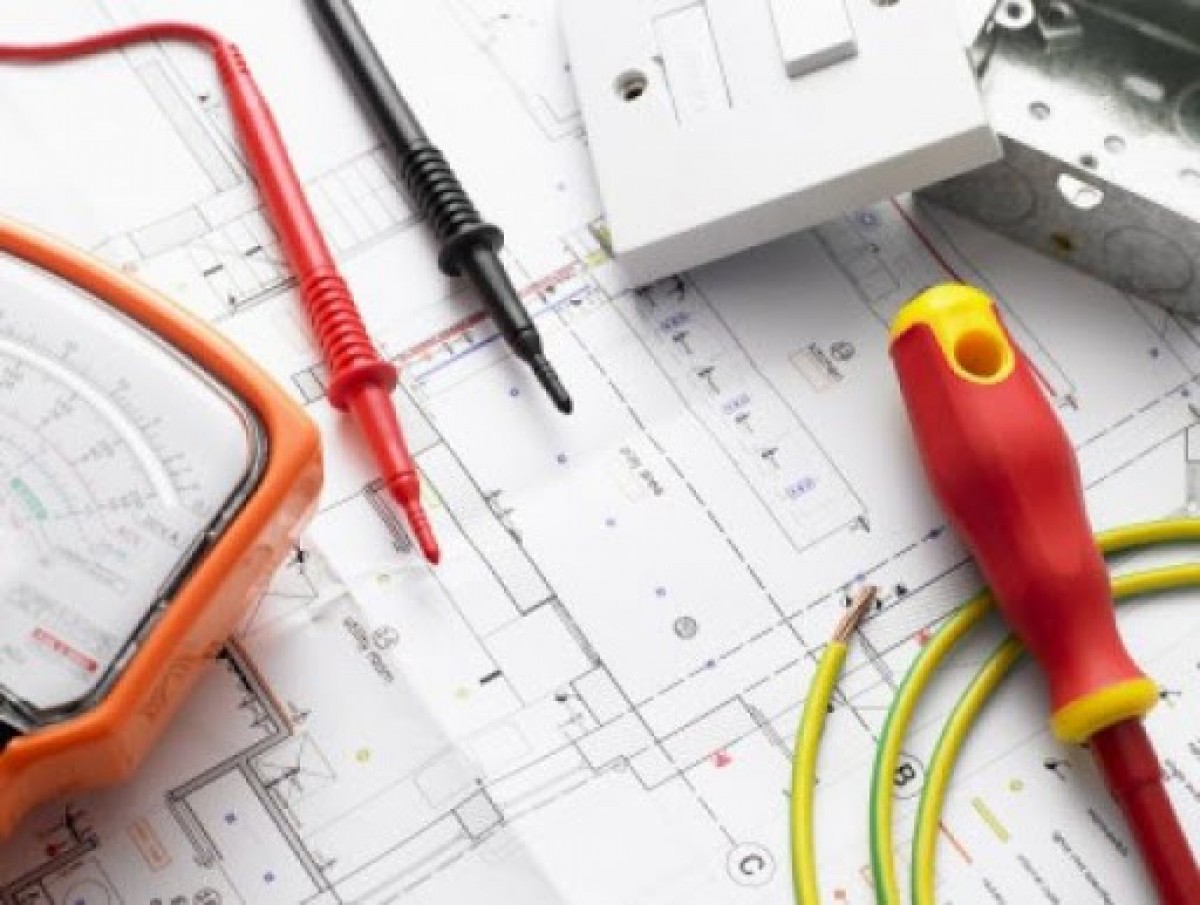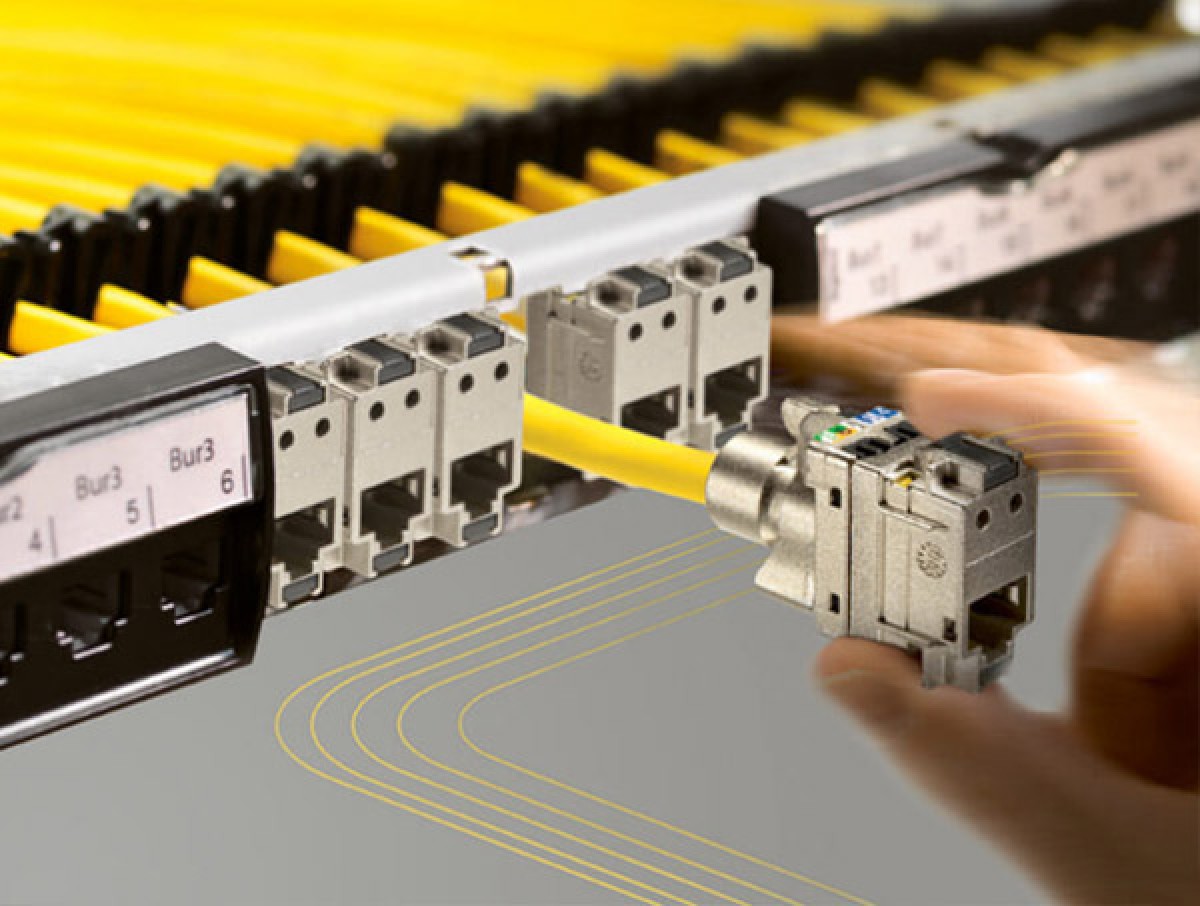

Electrical projects are prepared using the Autocad program in the most effective way. With the Autocad program, we work in coordination with construction, architecture, mechanics and many disciplines in the same architectural drawing. Projects can be delivered electronically on Autocad, if desired. Again, if requested, hard copy printouts are delivered as sheets on Autocad.
In jobs that require prestigious and BIM processes, electrical projects are prepared with Revit. In projects prepared with Revit, project-specific libraries are used by using smart objects. The projects are progressing according to the level of detail.
In the projects prepared with Revit, the electrical equipment of the building can be seen as realistic in 3D. All disciplines can work integrated. Project processes are getting faster, easy sections can be taken to help the field, and revisions can be made faster.
Three-dimensional mechanical electrical intersections can be seen.
If desired, electrical project drawing by using Autocad and Revit trainings are provided to one person or groups of students.



